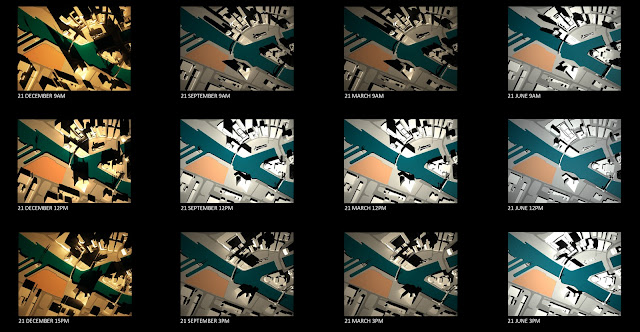original website and post
MOBILITY
Design Development
This week I have been trying to understand the structural system of my proposal in a little more depth. This is slightly tricker than I would have liked, firstly due to the scale of the proposal and secondly due to the form and tesselation. Anyway to make sense of it I started to look at the main roofscape throughout the site and connecting circulation ramps as illustrated below.
In order to understand the structure of the individual buildings, I need to do more studies into the actual program of each building and determine a layout which works in conjunction with the structural lattice detected on site. To do this I started to look at some of the key spaces in my building:
These perspectives are fairly indicative at this stage but they illustrate the irregularities in the structural system that will be present throughout the building.
In order to understand the structure of the individual buildings, I need to do more studies into the actual program of each building and determine a layout which works in conjunction with the structural lattice detected on site. To do this I started to look at some of the key spaces in my building:
These perspectives are fairly indicative at this stage but they illustrate the irregularities in the structural system that will be present throughout the building.
Tracking
The drawings below highlight the process undertaken for generating a structural composition on site, using a camera to carry out the 3d detection.
 The point cloud data from the detection is then fed into processing and is converted into a 3d lattice based on a particle-spring algorithm which connects neighbouring nodes based on their distance.
The point cloud data from the detection is then fed into processing and is converted into a 3d lattice based on a particle-spring algorithm which connects neighbouring nodes based on their distance.
 The point cloud data from the detection is then fed into processing and is converted into a 3d lattice based on a particle-spring algorithm which connects neighbouring nodes based on their distance.
The point cloud data from the detection is then fed into processing and is converted into a 3d lattice based on a particle-spring algorithm which connects neighbouring nodes based on their distance.Programme Strategy
Having analysed the site in a little more detail last week, I have decided to simplify the programme of the proposed development slightly. The drawing below illustrates a quick study of the proposed programme strategy.
The Augmented-reality Pavilion will be the central exhibition space which will feature the Archi-maton application along with other application from the Apple App store. The key aim of this space will be to provide public engagement and interaction with the pavilion through the use of mobile technology.
The AR pavilion also acts as the central plaza connecting the other spaces in the entire master plan. The location of the pavilion is defined through the intersecting point between the main pedestrian routes and key views through the site.
The plan above highlights the location of the key spaces and routes through the site based on the analysis conducted so far. I intend to take this back on site today and start tracking the main spaces in real-time and explore the possible potentials of gestural design.
The Augmented-reality Pavilion will be the central exhibition space which will feature the Archi-maton application along with other application from the Apple App store. The key aim of this space will be to provide public engagement and interaction with the pavilion through the use of mobile technology.
The AR pavilion also acts as the central plaza connecting the other spaces in the entire master plan. The location of the pavilion is defined through the intersecting point between the main pedestrian routes and key views through the site.
The plan above highlights the location of the key spaces and routes through the site based on the analysis conducted so far. I intend to take this back on site today and start tracking the main spaces in real-time and explore the possible potentials of gestural design.










